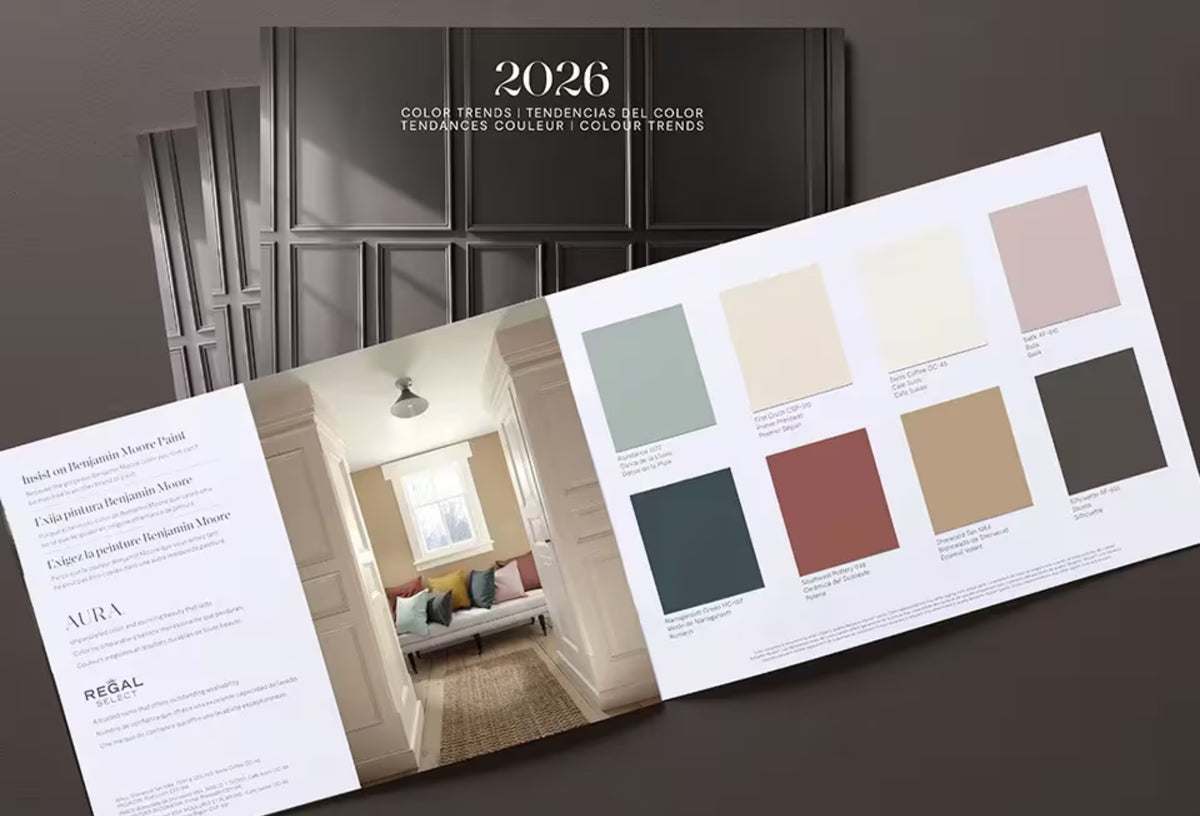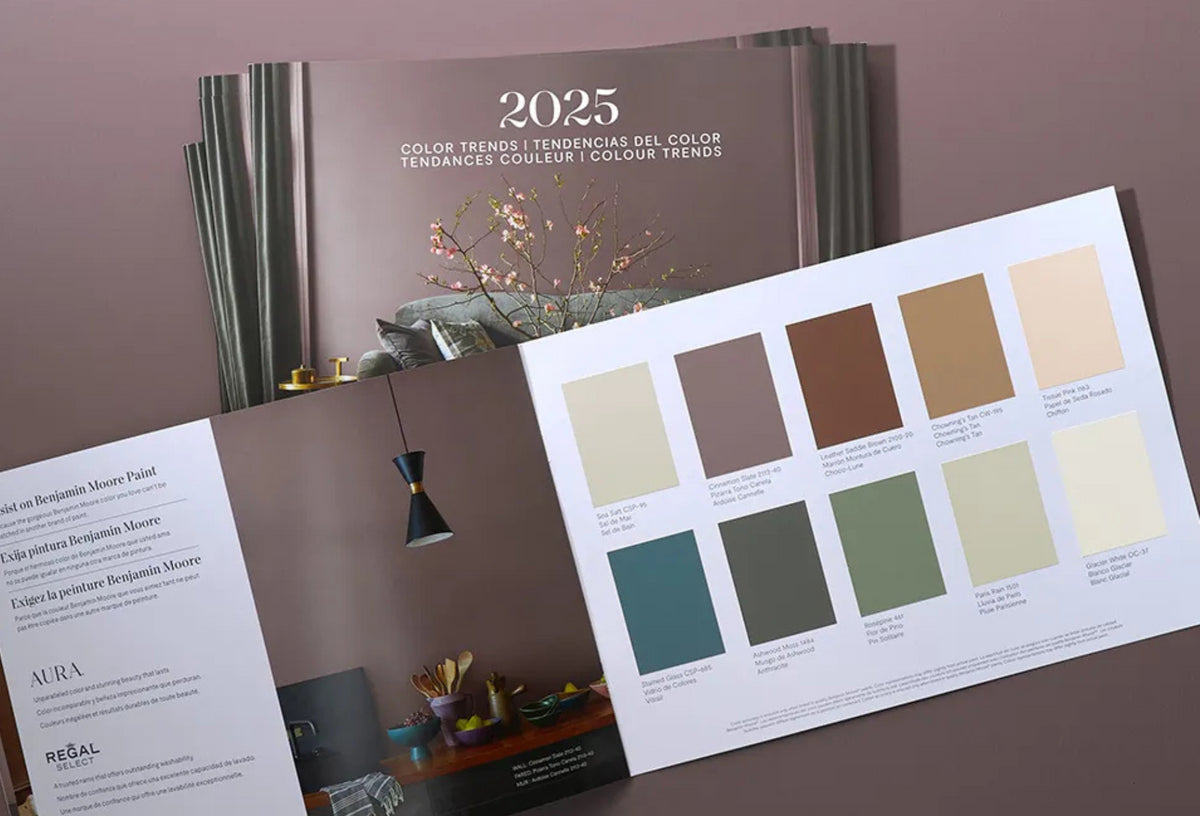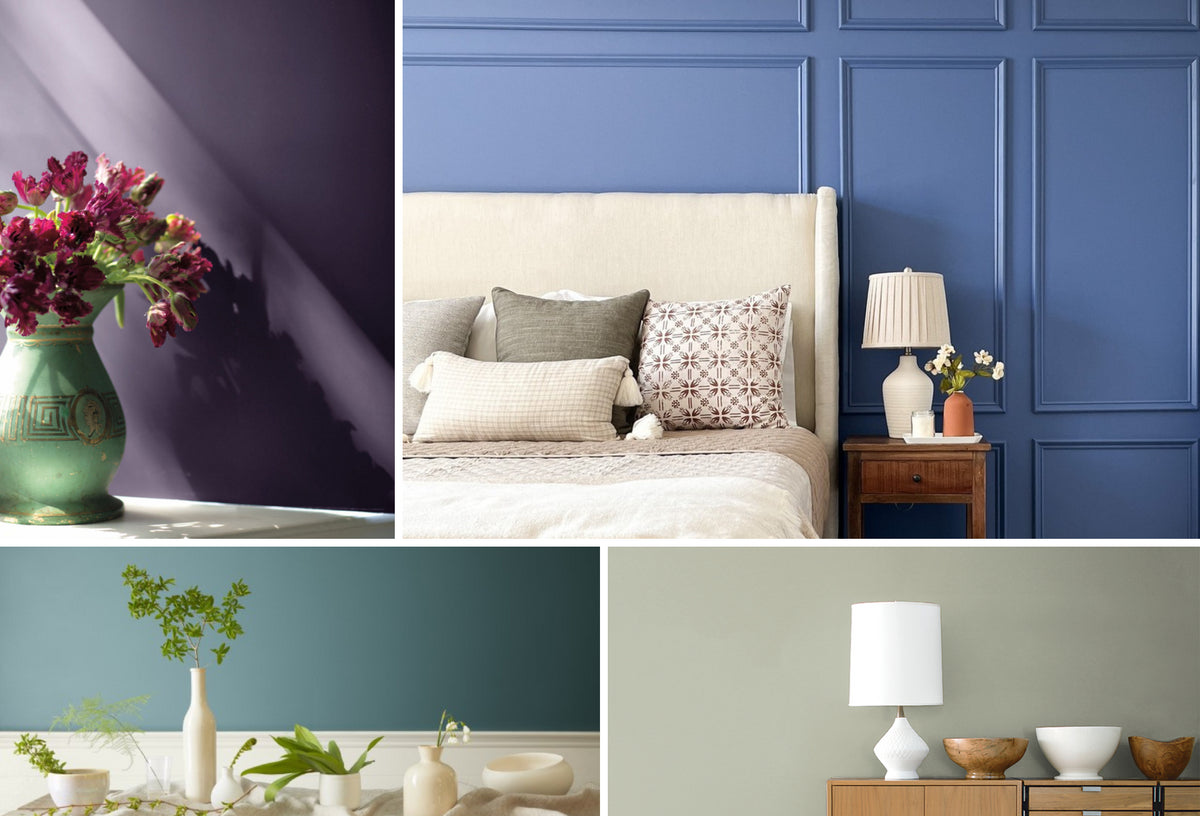Your Cart is Empty

The primary purpose of cabinets is to store all of your kitchenware, so it’s important to know exactly what you’ll want to put in your new kitchen. It may be useful to do an inventory of all of your current kitchen storage. How much space will you need for canned goods? Dishes and silverware? Cleaning products? Consider where you feel your current kitchen is disorganized or doesn’t have enough space. Medallion Cabinetry can provide a variety of unique storage options to suit your needs, such as a lazy Susan, or an appliance garage. They also offer plenty of stylish add-on features like tilt-out sink trays, spice storage, and cutlery trays. These add-ons are the kinds of details that can make a difference, resulting in cupboards that are highly organized. You’ll never have to waste time rummaging through your storage space; you can just reach for exactly what you need.
It’s important to consider what types of activities you typically use your kitchen for. If you frequently find that multiple cooks are working on a meal, or that you have children or pets underfoot, you’ll want to make sure that you have plenty of space for foot traffic. This means keeping at least 3 feet of space between your cabinets and your kitchen table or island, and up to 3 ½ or 4 feet of space in high-traffic areas where you’ll be preparing food. Consider whether the main cook in the house is right-handed or left-handed, and how tall they are; this will inform where and how they will be reaching for different items when they’re preparing meals. Overall, you want to make sure that both the traffic flow and the workflow in your kitchen is comfortable and easy. Your cupboards should be easy to reach and free of clutter.
You’ll want all of the elements in your kitchen to be unified, so carefully consider what colors you’d like to incorporate. What colors and materials are being used for the walls, floors, baseboards, and light fixtures? Deciding on the atmosphere you’d like your kitchen to have can be a great first step. Then, you’ll be able to coordinate the colors, materials, and layout of your cabinets with the feeling of your entire kitchen, creating a room that is both beautiful and welcoming.

Find fresh color inspiration for 2026 with Benjamin Moore’s new Color of the Year and Color Trends Palette. Silhouette is a study in balance — rich yet restrained, moody yet inviting.

Every year, paint enthusiasts and interior designers eagerly await the announcement of Benjamin Moore’s Color of the Year, a paint trend forecast that sparks excitement and debate. Whether people are quick to embrace the color or need time to warm up to it, the influence on paint and design trends is undeniable. For 2025, Benjamin Moore introduces Cinnamon Slate (2113-40), a color that’s set to redefine how we approach interior paint choices.
